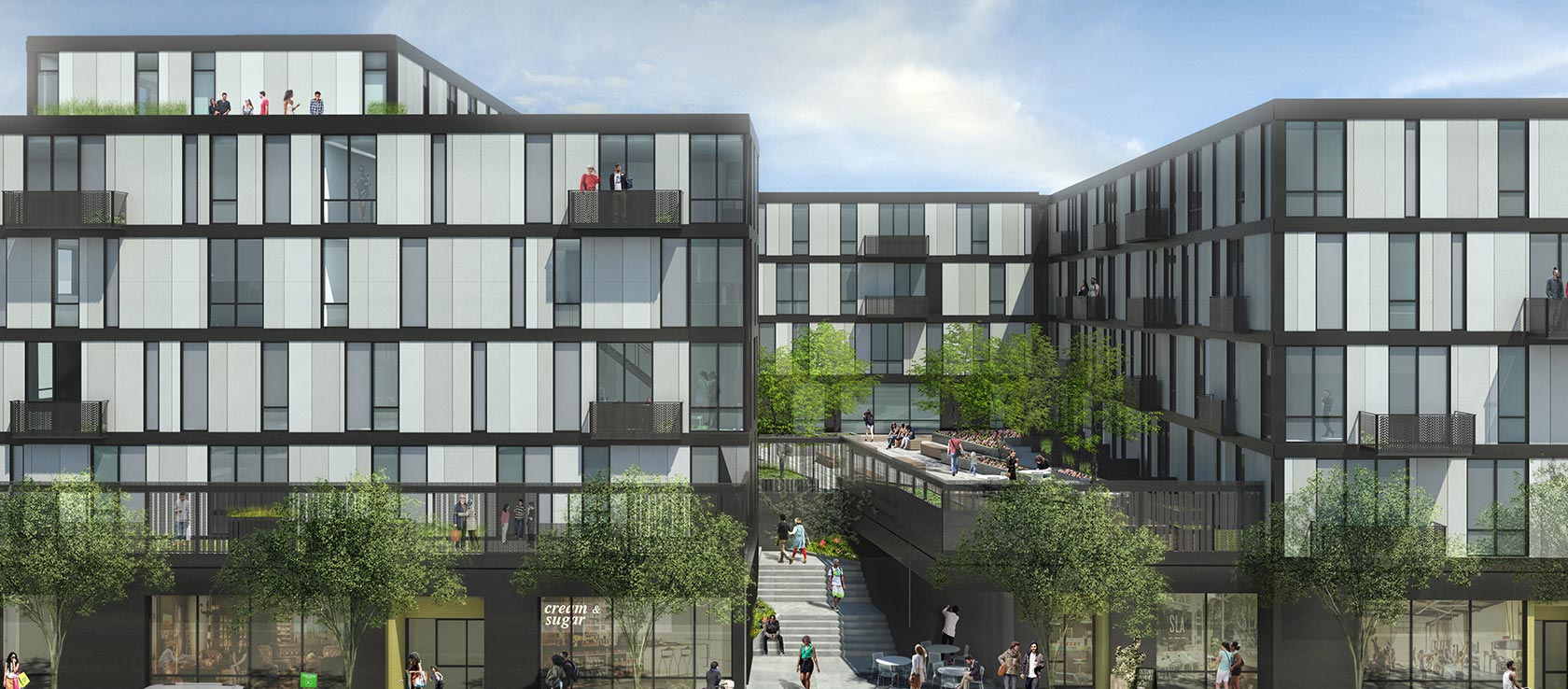New Construction
City Modern - The Flats
City Modern. Brush Park.
As bookends to the City Modern master plan, the 124 and 440 Alfred buildings are unique in program and intended market audience. Both buildings maintain a design sensibility which respects the history of the neighborhood and the ideals set forth by the new development.
Project Details
- Location: Brush Park
- Project Size: 81,686 SqFt(124 Alfred), 177,979 SqFt (440 Alfred)
- Completion Date: October 2018
- Developer: Bedrock
- Architects:
- Hamilton Anderson Associates
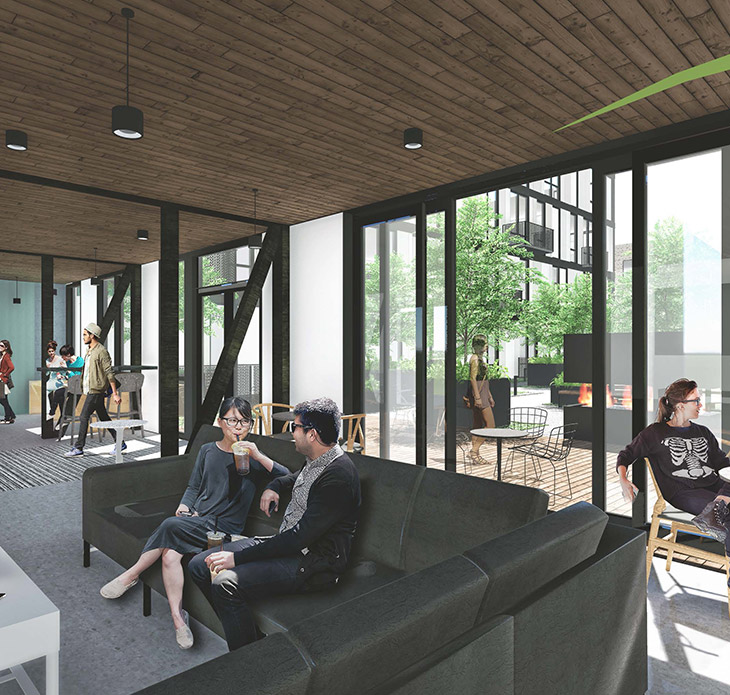
Distinctive and Modern Flats
The Flats at 440 Alfred. Spanning an entire block of Brush Street between Alfred and Division, this mixed-use apartment building is activated with ground floor retail on three street-fronts. Conceived as a wrapper of long narrow buildings that hold the street edges, 440 Alfred opens up to a central shared exterior courtyard with ceremonial stair access from a streetscape plaza located along Brush Street. The second level residential terrace provides gathering spaces for residents as well as access to the building and community rooms. The Flats at 124 Alfred - Situated at the corner of John R and Alfred Streets, this mixed-use apartment building contributes to an active streetfront with ground floor retail. Conceived as a single volume that wraps and holds the corner, the building form steps down and becomes more rhythmic and residentially scaled at Alfred street. The street façades feature double height recessed balconies and other strategic recesses to accommodate both variation in building program and playful unit distribution.
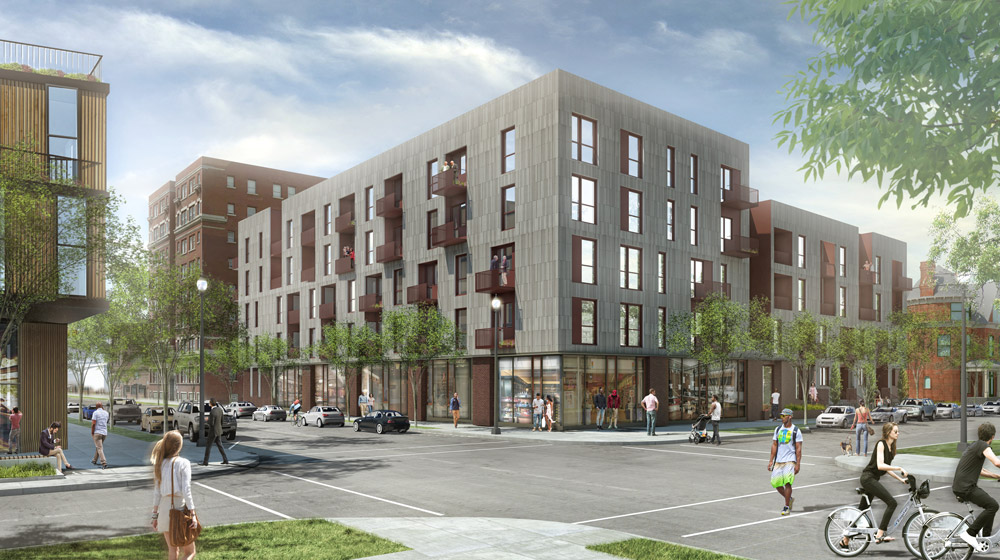
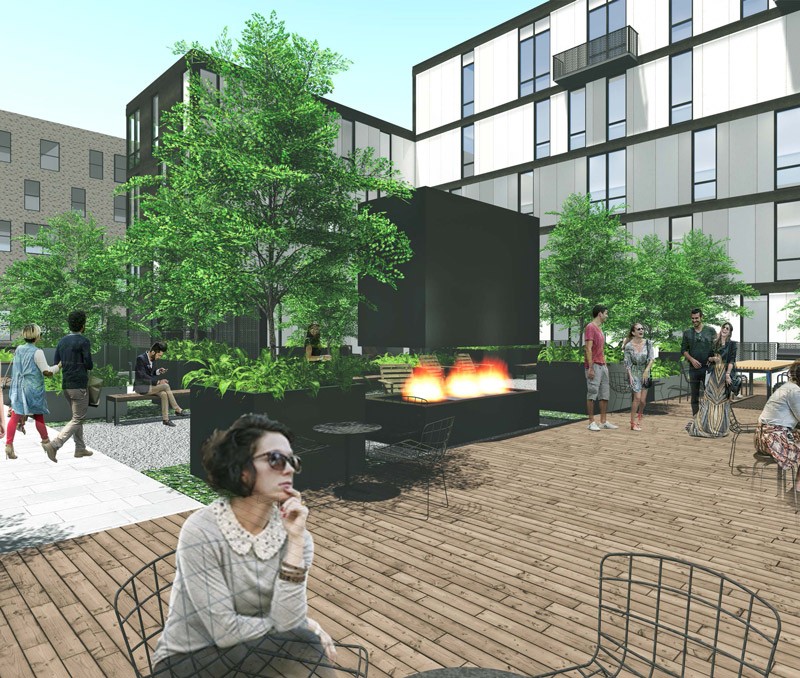
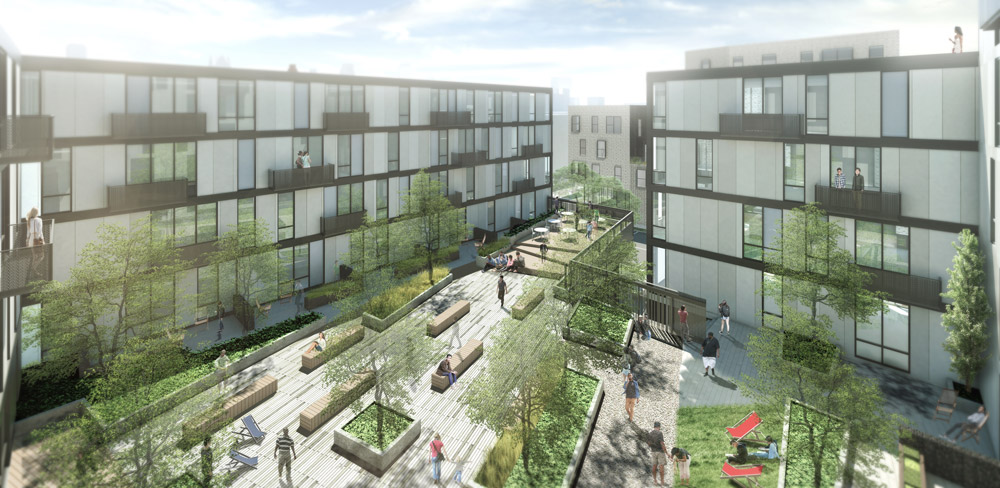
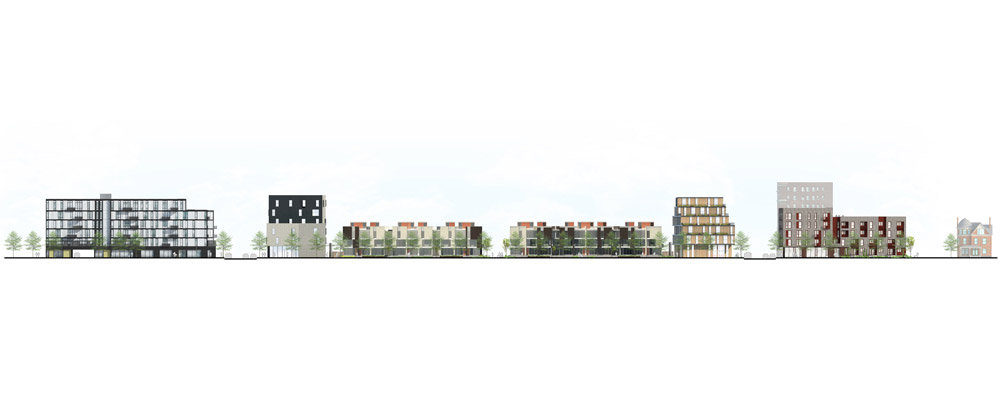
Designed as a healthy and sustainable living environment, 124 Alfred Street will exceed Enterprise Green Community standards in the areas of site, water conservation, energy efficiency and sustainable materials.







