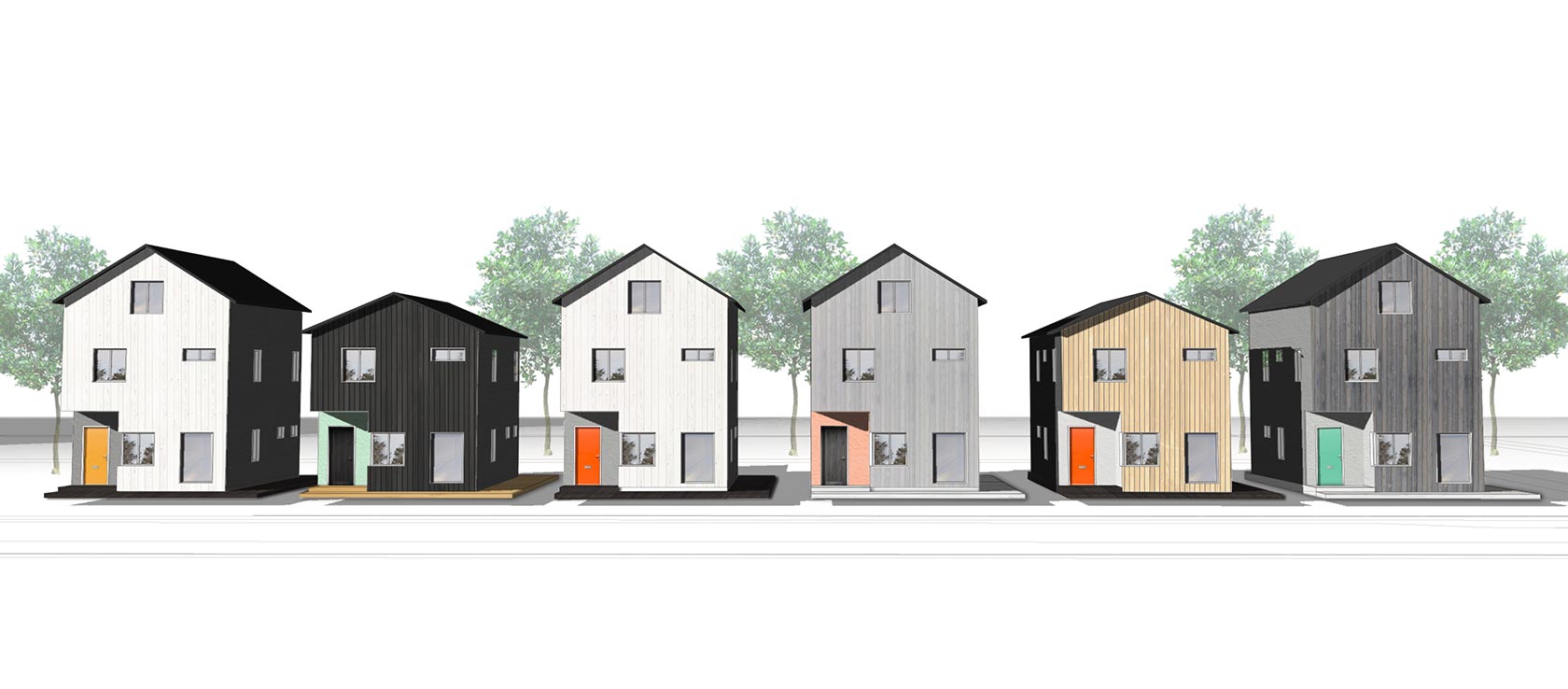Urban Design
Danish Brotherhood
Neighborhood Stabilization Through Housing Diversity
The masterplan is anchored around the renovation of the historic Danish Brotherhood Hall
Project Details
- Location: Woodbridge
- Project Size: 4 Acres
- Completion Date: 2021
- Architects:
- Laavu
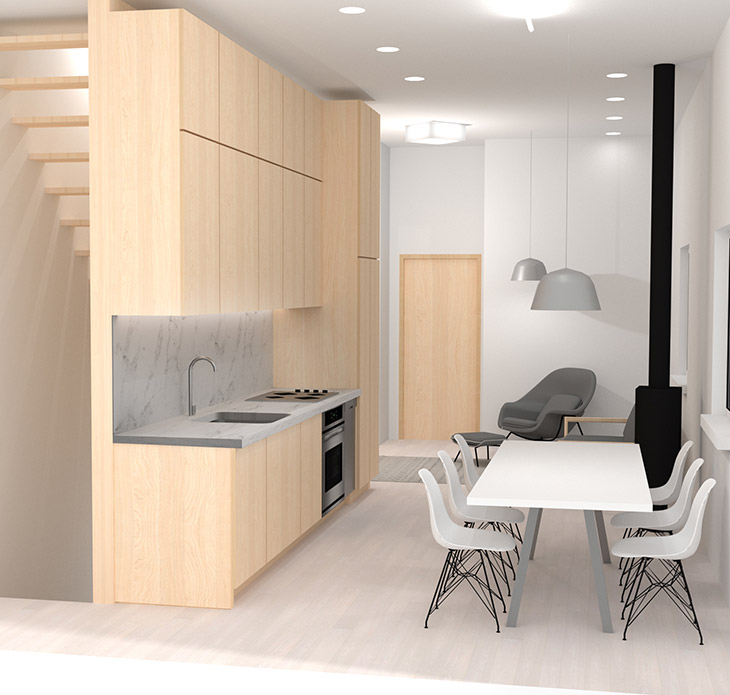
A Inclusive Housing Project
The development includes a range of housing types and sizes to support various life-cycle stages. A range of domestic configurations encourage stabilization, self-sufficiency, and lifestyle options. Sized based on a family’s needs, the 800 sq.ft. footprint features an open floor plan on the first floor, private bedrooms on the second floor, and an optional third floor which can be phased in as needed. Infill rowhouses provide density and include shared back yards, integrated parking, and neighborhood gardens. Together with the mixed-use buildings along Rosa Parks, they serve to reverse the infiltration of blight.
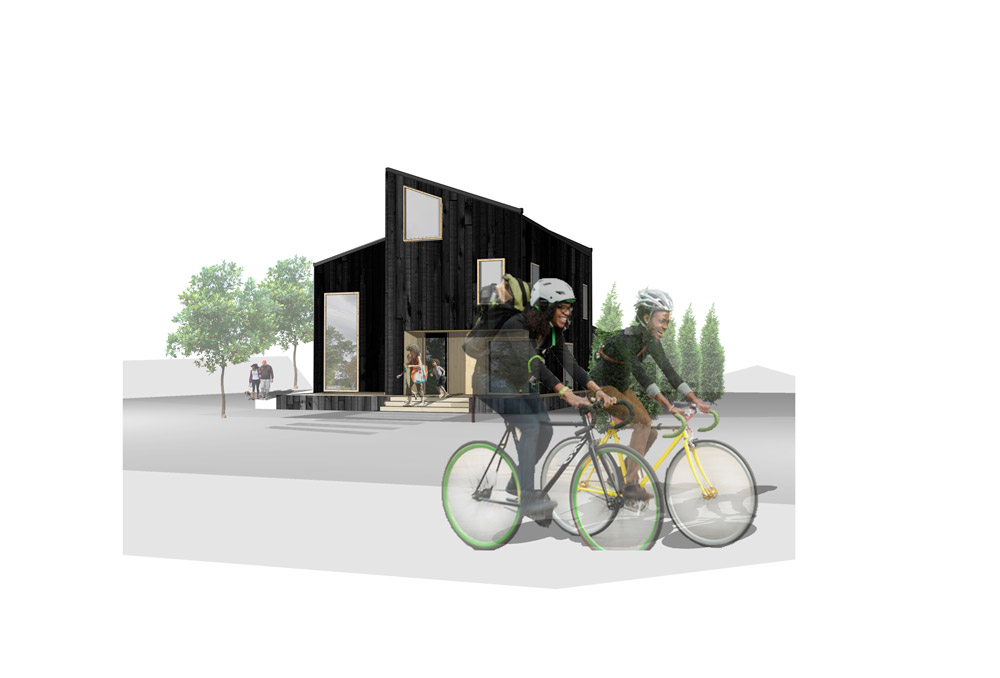
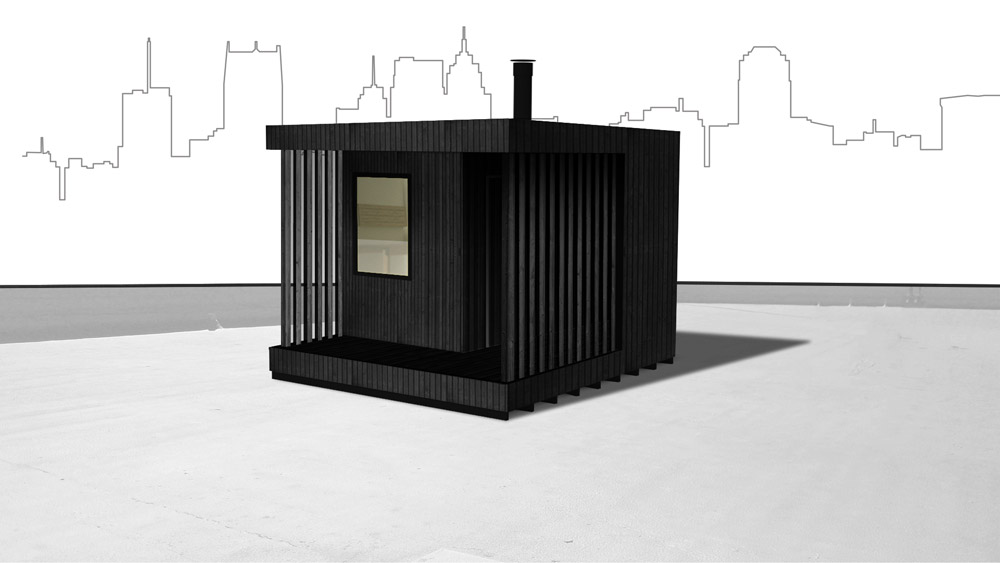
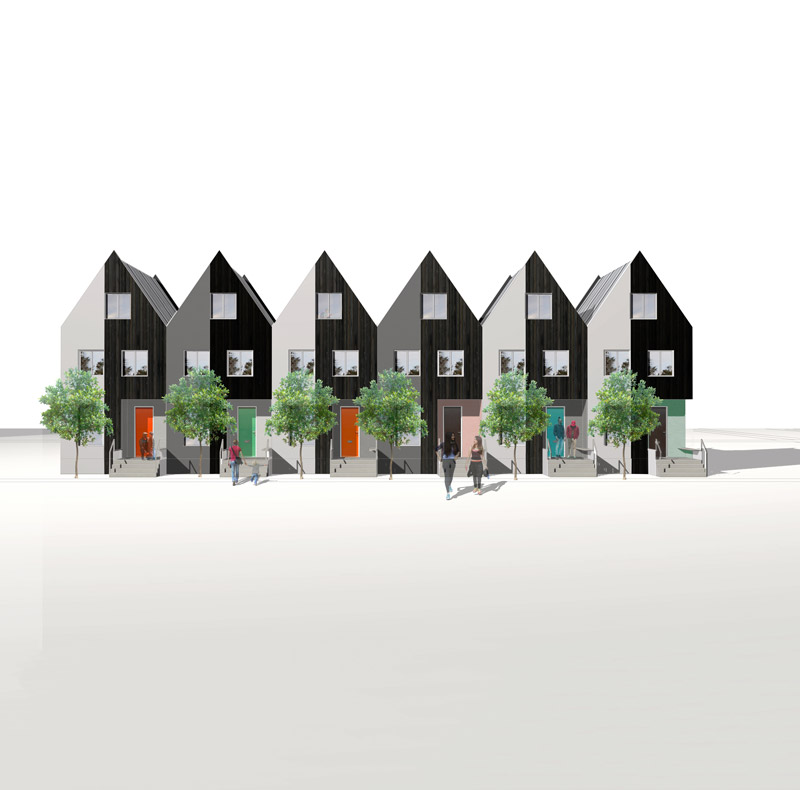
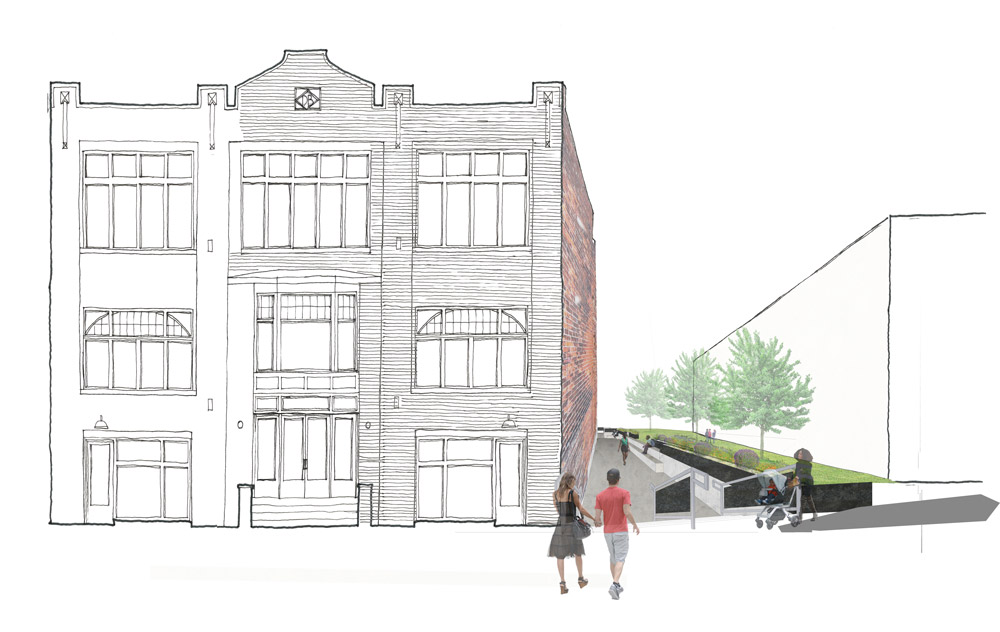
The century old social hall is situated in an area of high vacancy, adjacent to the dense residential core of Woodbridge.







