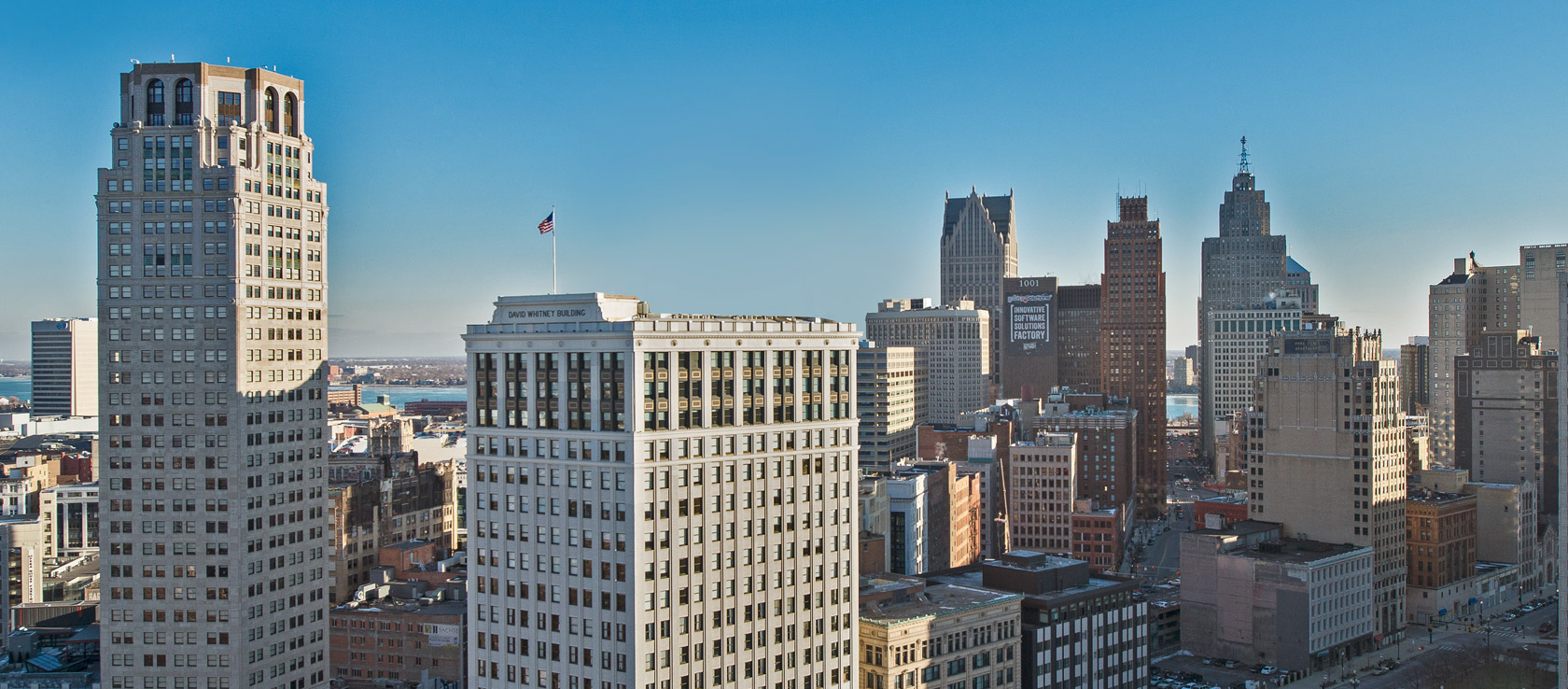Adaptive Reuse
David Whitney Building
One Park Avenue
The $92 million redevelopment converted the former office and retail space into a mixed use development including an Aloft Detroit Hotel and 105 apartment residences.
Project Details
- Location: Downtown
- Project Size: 290,000 SQ FT
- Completion Date: 2015
- Developer: Whitney Partners LLC
- Architects:
- Kraemer Design Group
- Program: Hospitality, Residential
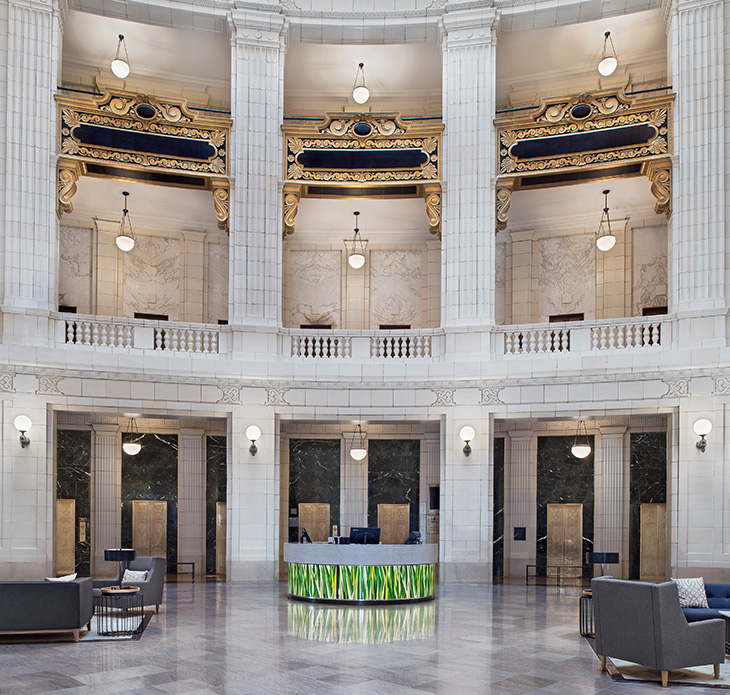
Iconic Landmark
Located at the southwest corner of Woodward and Grand Circus Park, the David Whitney Building is a landmark property leading to Lower Woodward Avenue. Designed by the legendary architectural firm Daniel H. Burnham & Co, it was completed in 1915 and named in honor of David Whitney, Jr. (1830-1900). After its opening in 1915, the David Whitney Building established itself as the premiere address of over 300 of Detroit’s best doctors and dentists, becoming an iconic landmark of Detroit. With the economic recession of the 1980s, the building became vacant in the early 2000s. The David Whitney Building, roughly pentagonal in plan, conforms to the shape of the site which is a result of its location at the major radius center of Judge Woodward’s 1807 Detroit street plan. Because of this, the building has three major elevations, each with an individual entrance. Its main (north) façade is physically attached to the steel and glass Grand Circus Park People Mover Station platform at the mezzanine level.
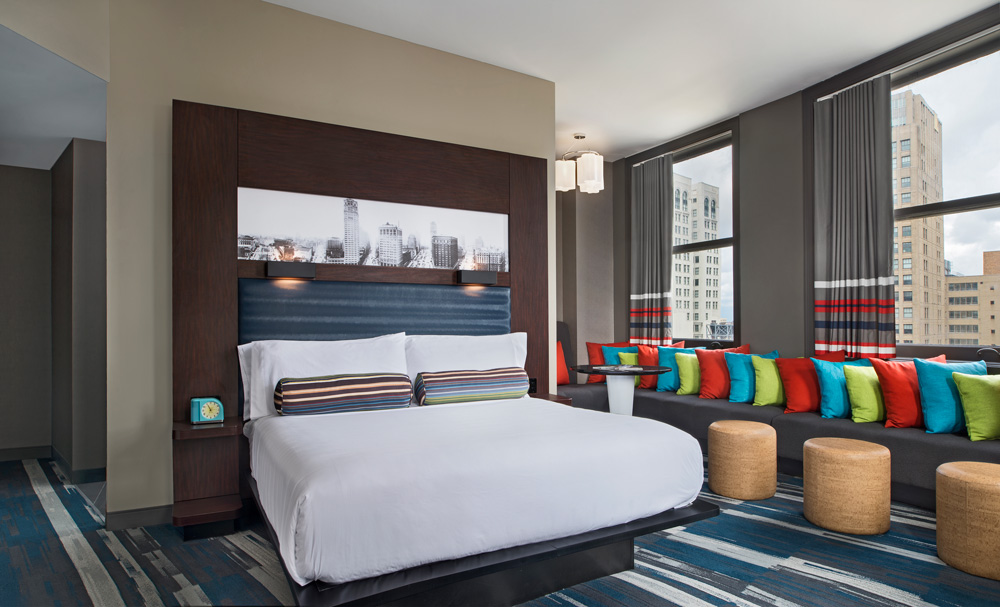
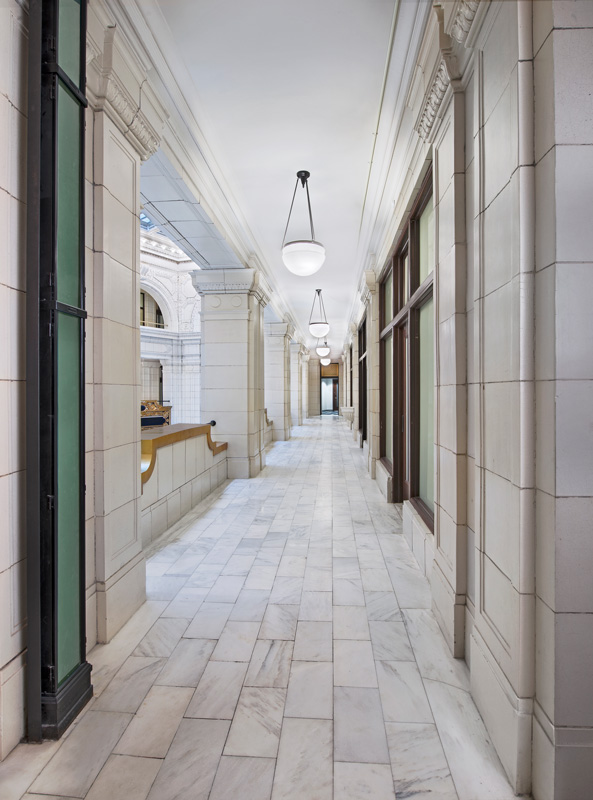
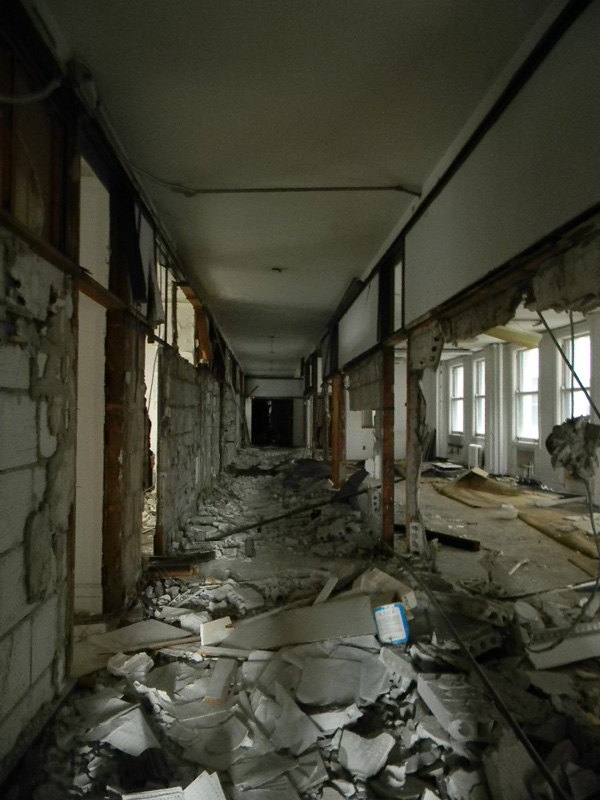
The David Whitney Building has returned to its former iconic status with residences that offer high-end features and the Aloft Detroit Hotel.







