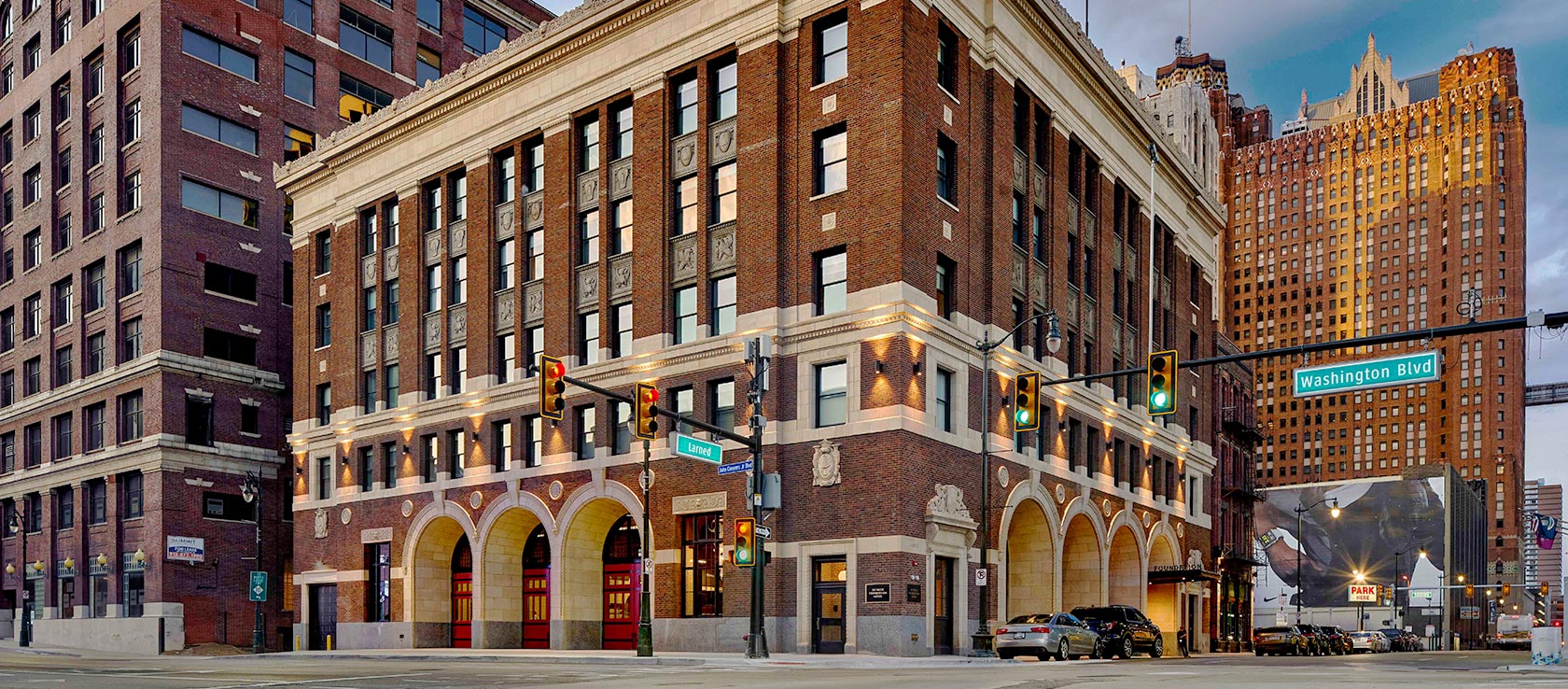Adaptive Reuse
Foundation Hotel
Detroit State of Mind
Two Historic buildings transform into a hospitality destination.
Project Details
- Location: Downtown
- Project Size: 94,000 SQ FT
- Completion Date: May 2017
- Developer: 250 Larned LLC
- Architects:
- McIntosh Poris
- Simeone Deary Design Group
- Program: Hospitality, Food & Beverage
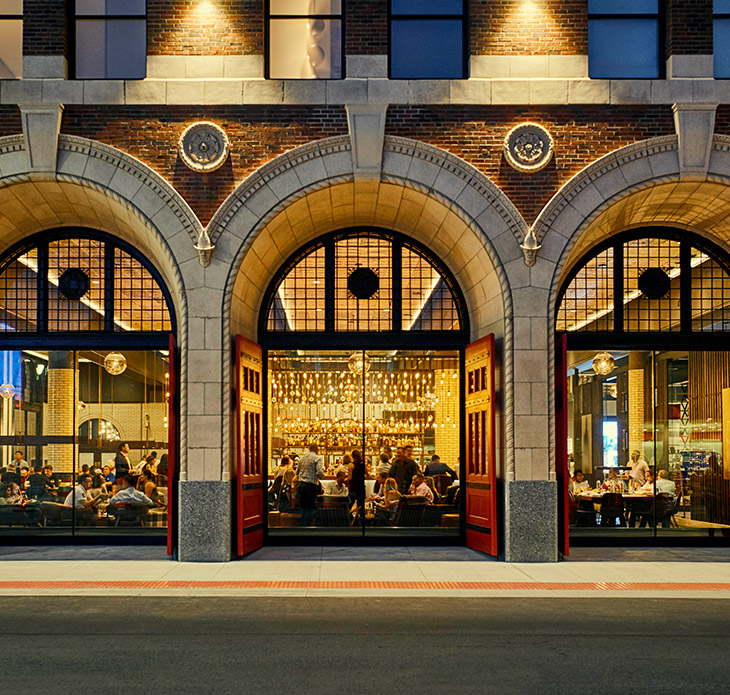
Repurposing History
The Foundation Hotel project repurposes two historically registered buildings – the 1929 Detroit Fire Department Headquarters and the Pontchartrain Wine Cellars – into a hospitality destination accommodating 100 hotel rooms, restaurant, lounge, meeting rooms, fitness center, and banquet facility. Connecting the two historic buildings posed many obstacles due to a 5-foot floor height variation between levels. In addition, the program required 100 rooms and preservation of historic hallways. The result is a variation of spaces with 55 different room types and surprises throughout. Restoration of the exterior masonry, terracotta façades, and existing interior glazed brick maintains historic character. The project design incorporated the repurposing of interior wood trim found on-site. The ground-floor restaurant, The Apparatus Room, is situated in the former fire engine hall and serves as the hotel’s central hub. The Foundation Hotel honors Detroit’s past and celebrates its future by taking historically relevant materials from the Fire Department Headquarters, and the city, to create a contemporary design.
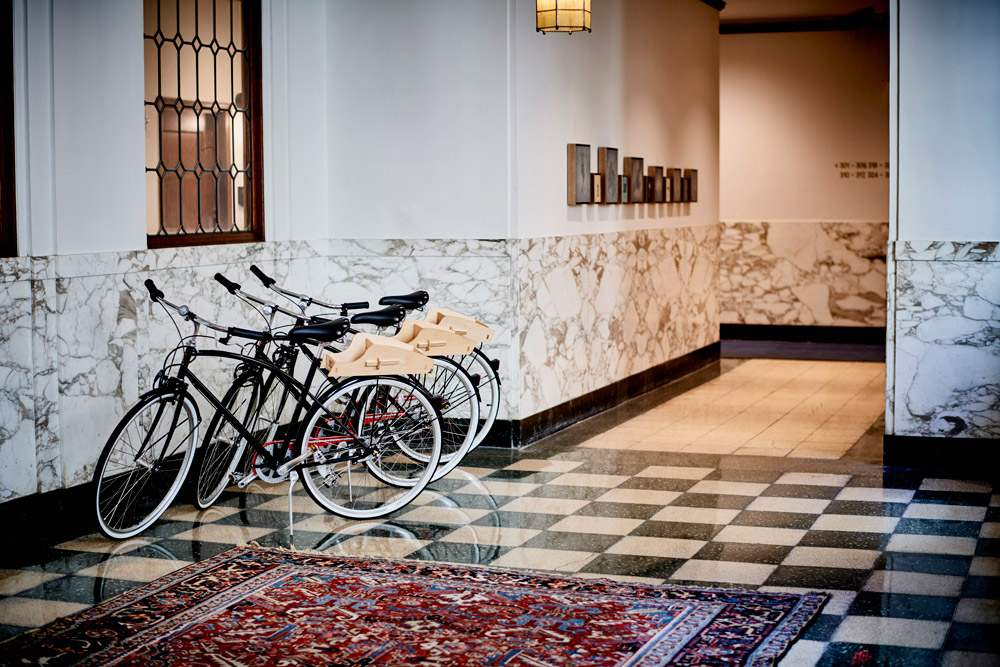
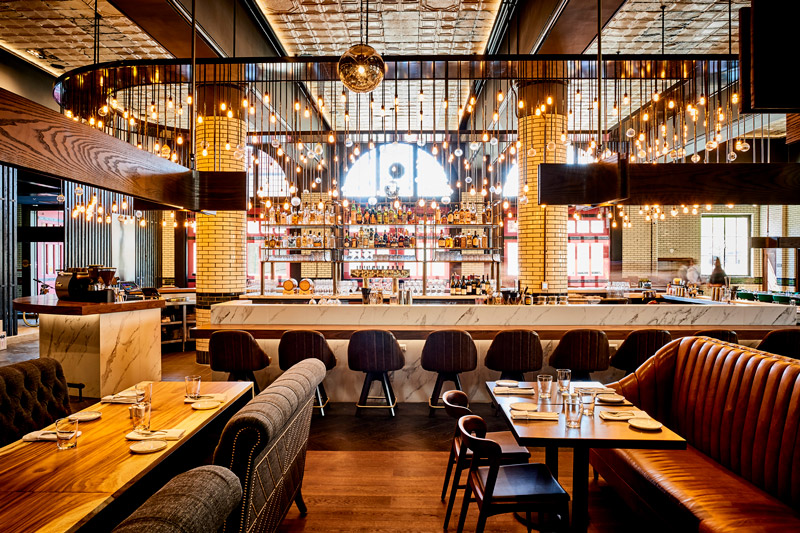
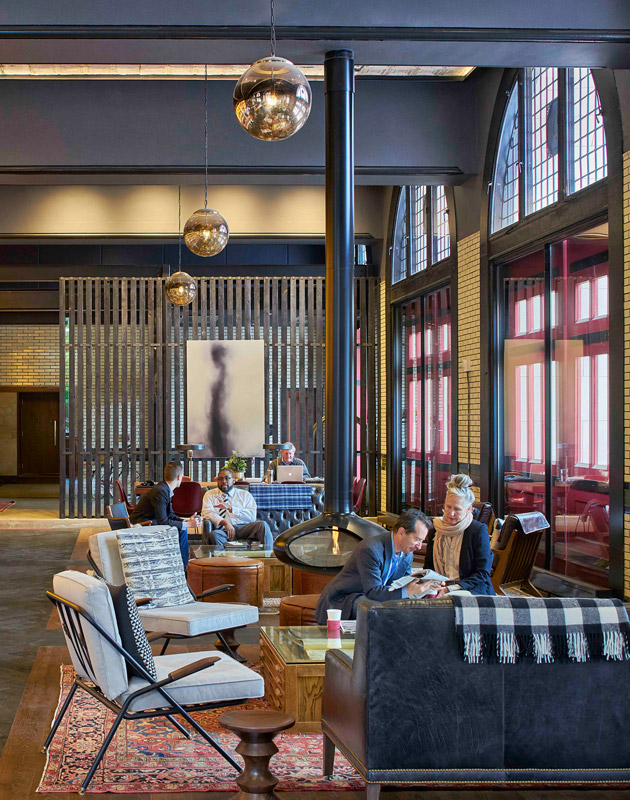
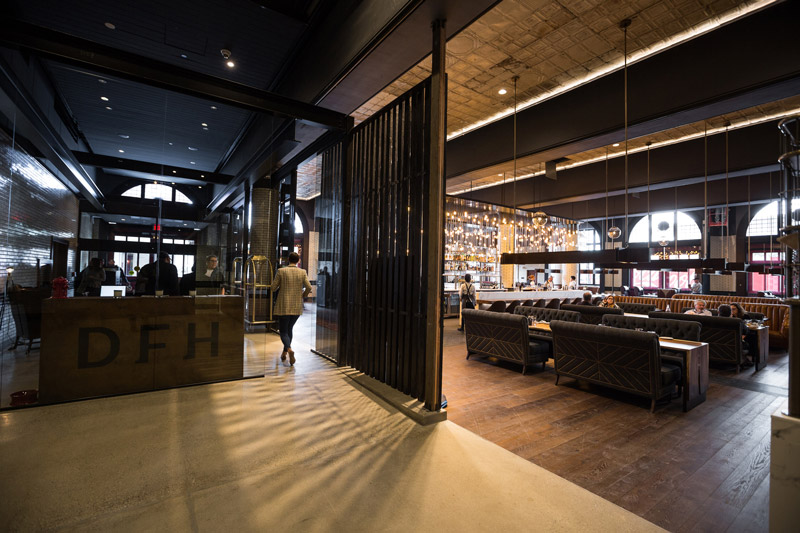
"The Foundation Hotel will be an inspiring and transcendent place – a true outcropping of what is happening in Detroit - a city rich in history, art, architecture and culture."







