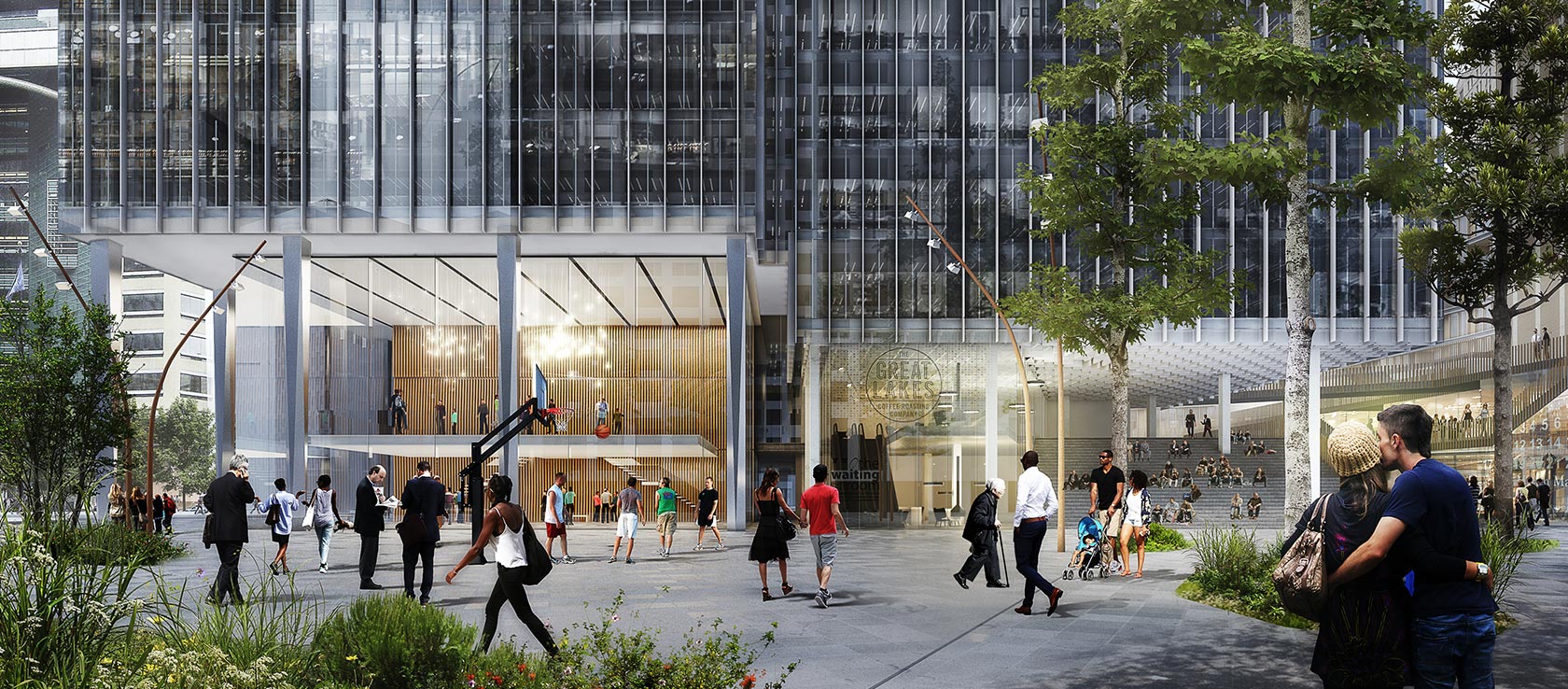Urban Design
Monroe Blocks
A Diverse Reflection of Urban Life
The site today represents a void in the center of downtown, the missing piece of the puzzle between distinct neighborhoods. The project will connect these diverse parts of downtown and stitch together the urban fabric
Project Details
- Location: Downtown
- Project Size: 3.1 Acres
- Completion Date: August 2021
- Client: Bedrock Detroit
- Architects:
- Schmidt Hammer Lassen Architects
- SLA
- Neumann/Smith Architecture
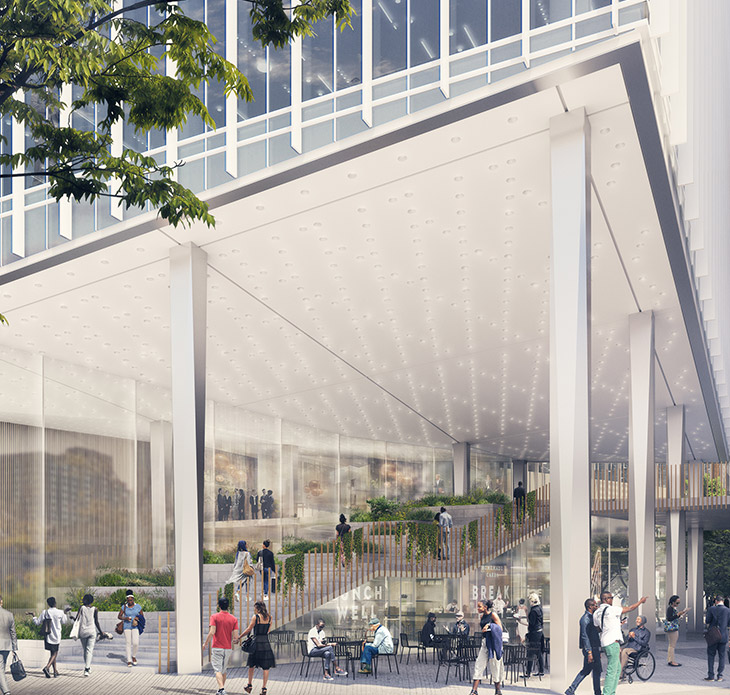
Monroe Blocks
Located at the center of the spokes that connect greater Detroit, the Monroe Blocks development will make an impact far beyond its surrounding context. It will become a destination and an icon for the future development of Detroit. The new development will combine downtown Detroit’s first high-rise office tower in a generation with over 480 residential units. The project re-establishes historic alleyways and introduces new public plazas and green space while prioritizing the public realm both indoors and out. The new office tower will offer a combination of large floor plates, tall ceiling heights and access to daylight currently unprecedented in downtown Detroit. The mix of uses will allow space for complementary activities to create a safe, vibrant public space. Functions will include office, residential, high-street retail, stores and markets in addition to significant public space.
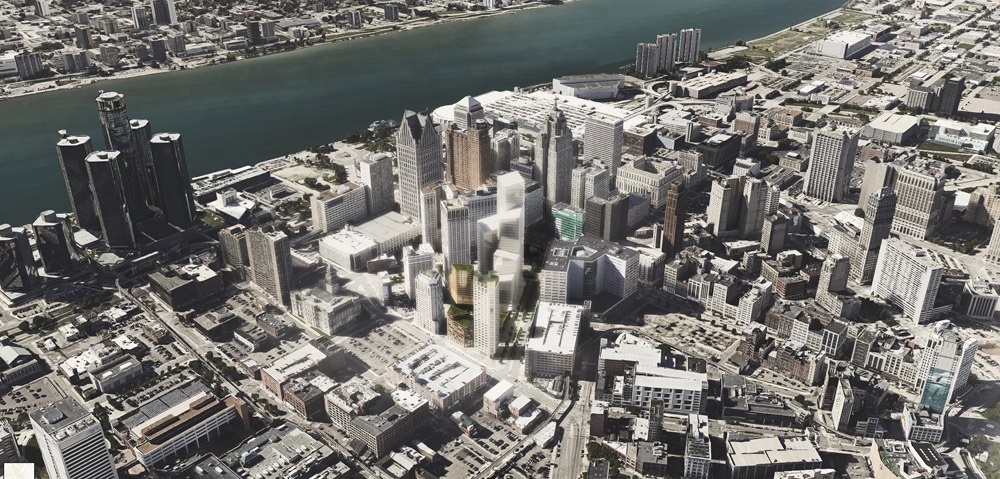
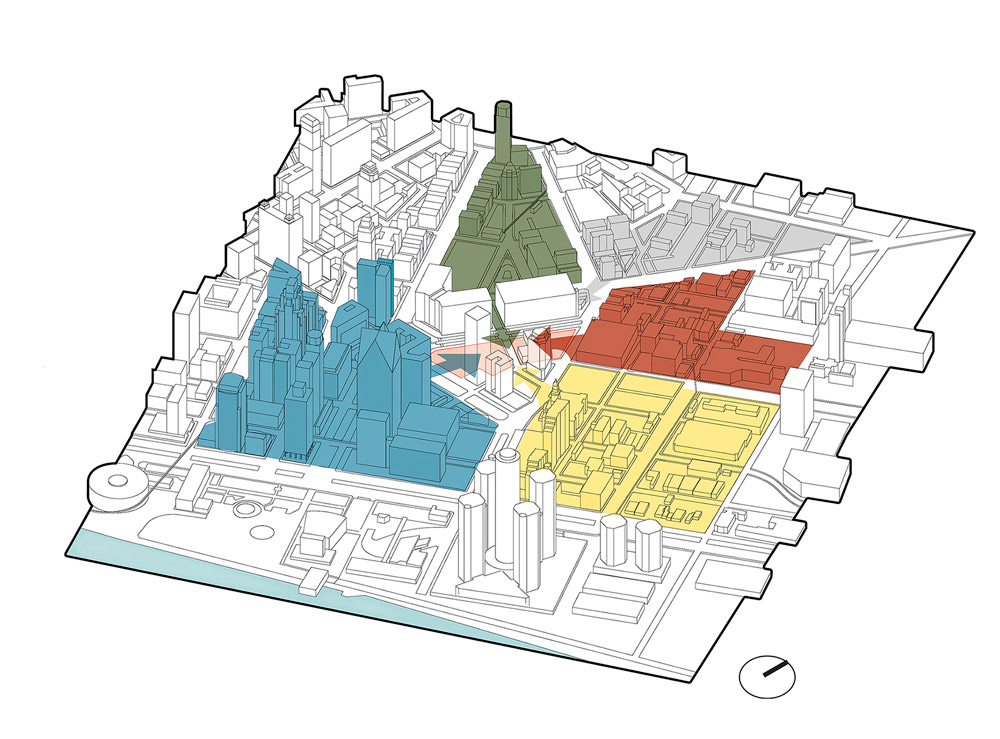
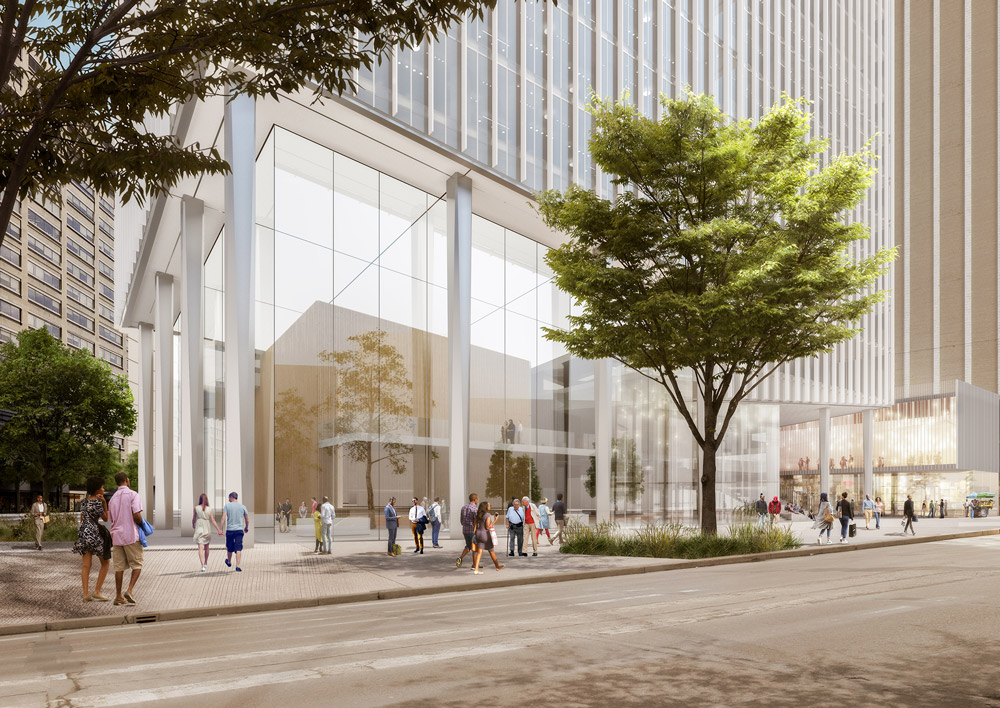
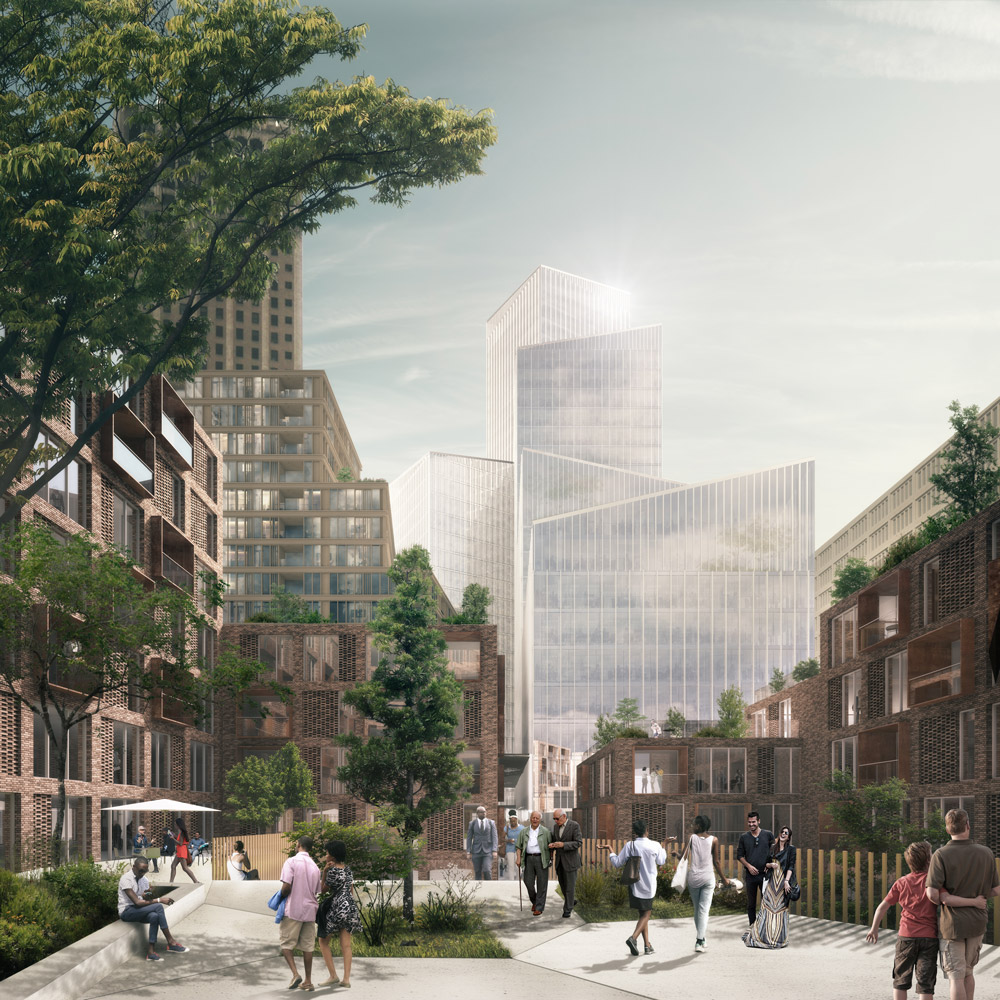
“We always try to think of urbanism and community, city space, and the built environment, while at the same time we aim to frame a new contemporary approach to city life.” -Kristian Ahlmark, Senior Partner at Schmidt Hammer Lassen







