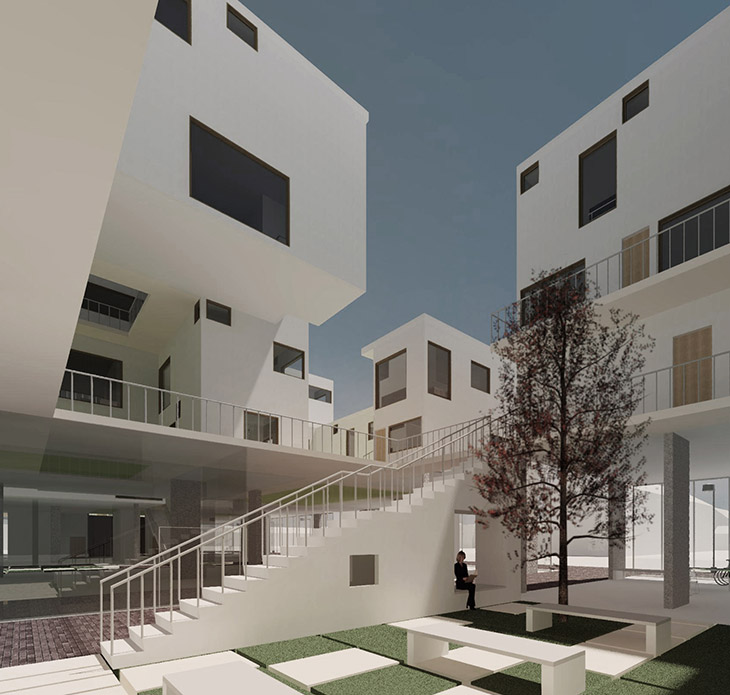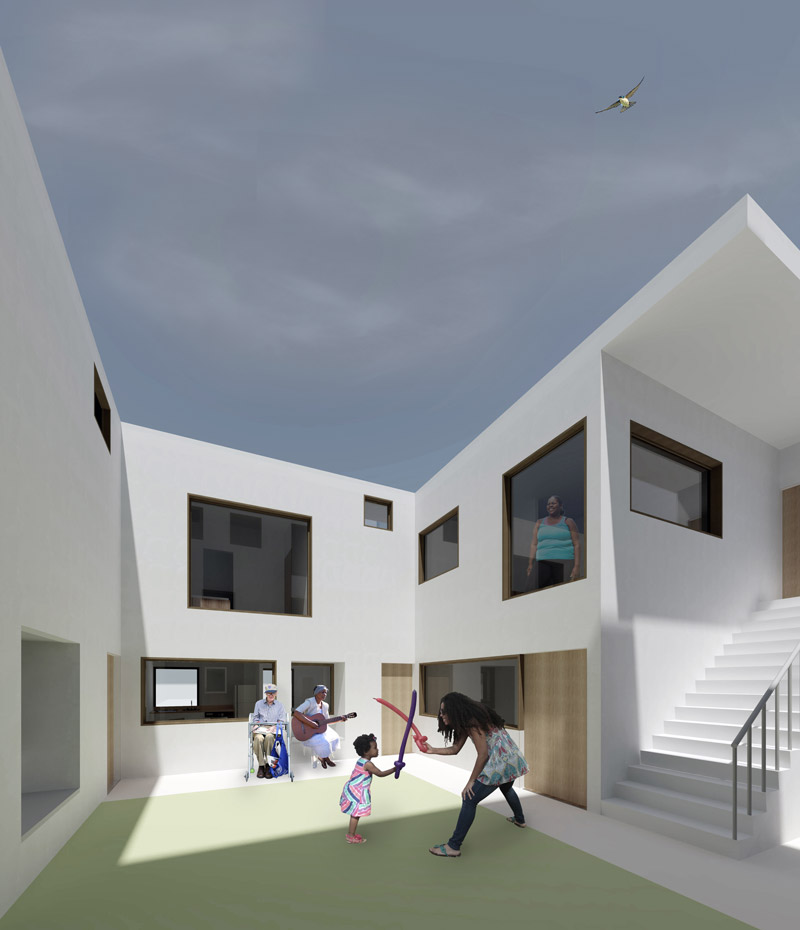Academic Work
Porous Courtyards
Integrating Housing into Detroit's Urban Fabric
Residential project that creates living spaces through playground and courtyard activation.
Project Details
- Location: Vernor & Hubbard
- Project Size: 41,472 SQ FT
- Authors:
- Alkananda Jakkaraju
- Youngmin Kang
- Instructors:
- Lars Graebner
- Christina Hansen
- Term: Fall 2016

Breathable Spaces
The building is organized around a field of prefabricated modular core units. Situated at the intersection of Vernor Hwy and Hubbard St, Vernor P proposes permeable environments within Detroit’s urban housing and social spaces. The project features public pathways on ground level, open courtyards on multiple levels and living spaces provided with lots of daylight.




The varying building heights create a unique texture and airyness in the project.







