Urban Design
The Bagley 10
Modern Condominiums in Detroit's Oldest Neighborhood
A new condominium development located in Detroit’s oldest neighborhood of historic Corktown.
Project Details
- Location: Corktown
- Project Size: 30,000 Sq. Ft.
- Completion Date: Winter 2018
- Developer: Christian Hurttienne Development
- Architects:
- Christian Hurttienne Architects
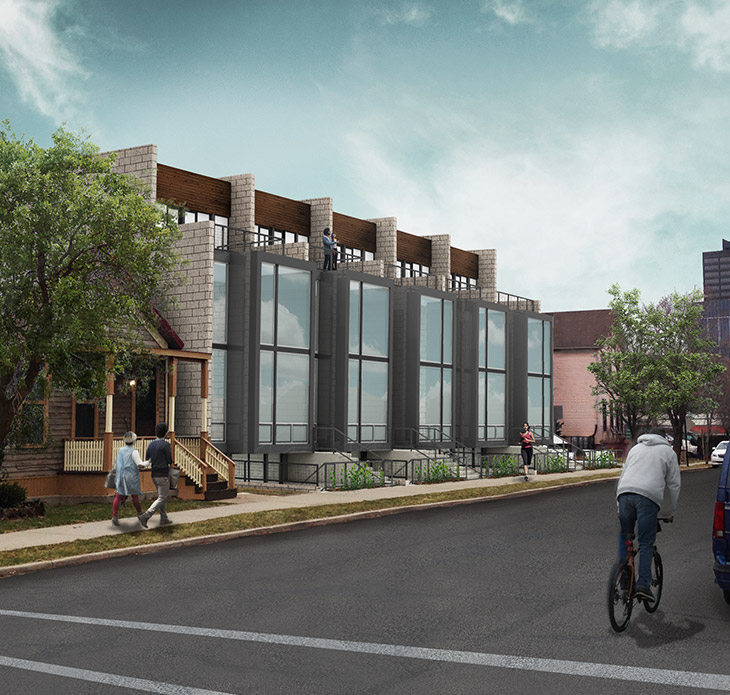
The Bagley 10
The building design is inspired by a prototypical walk-up/walk-down rowhouse typology of upper and lower units. Each grounded and elevated ‘stoop’ encourages street level interaction between inhabitants and the pedestrian traffic of the neighborhood. The exterior of the building is composed of burnished concrete masonry, metal components, expansive glass windows with metal panels, metal mesh railings, wood siding components, and custom wood doors. Each unit offers open living spaces, three bedrooms, two and a half bathrooms, and two secured parking spaces in the rear.
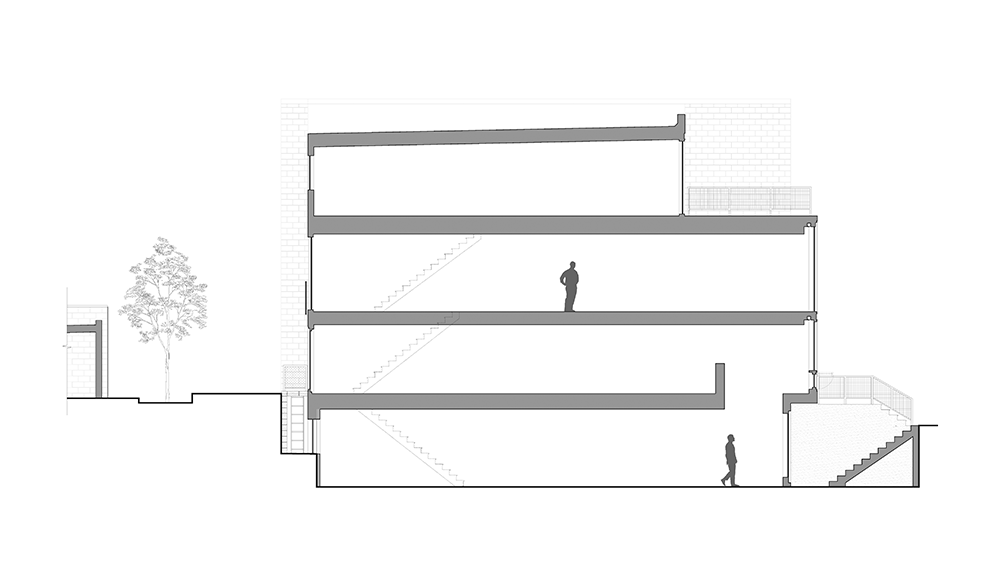
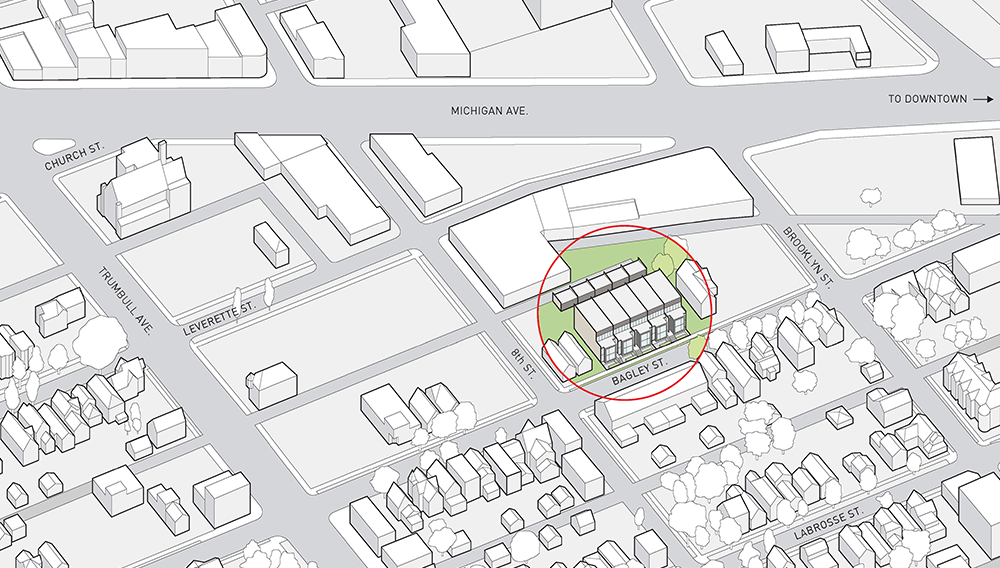
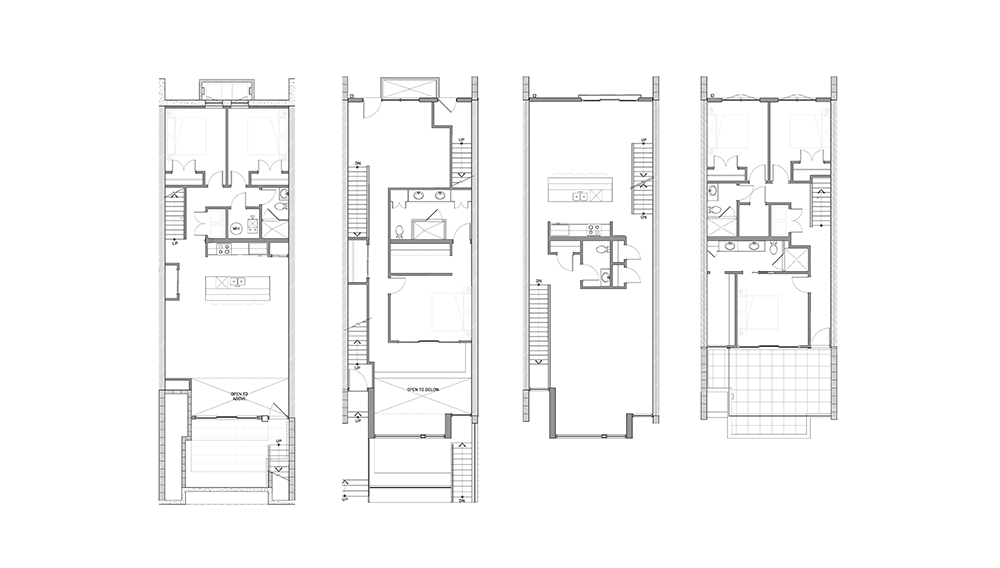
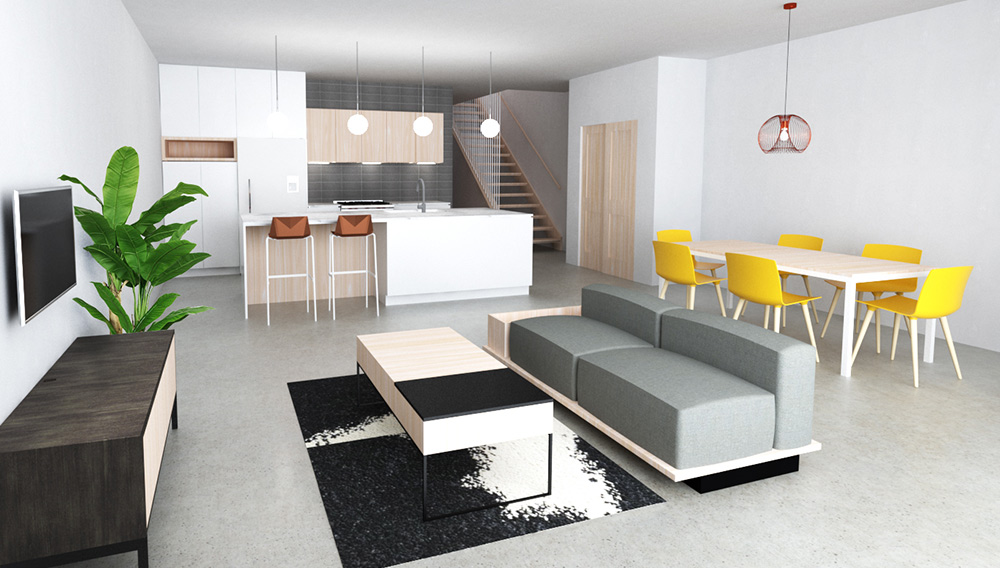
The internal courtyards between the homes not only provide outdoor spaces but also facilitate cross-ventilation and abundant natural light deep within the floor plans.







